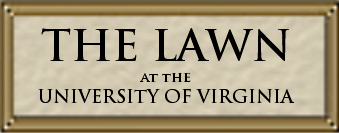

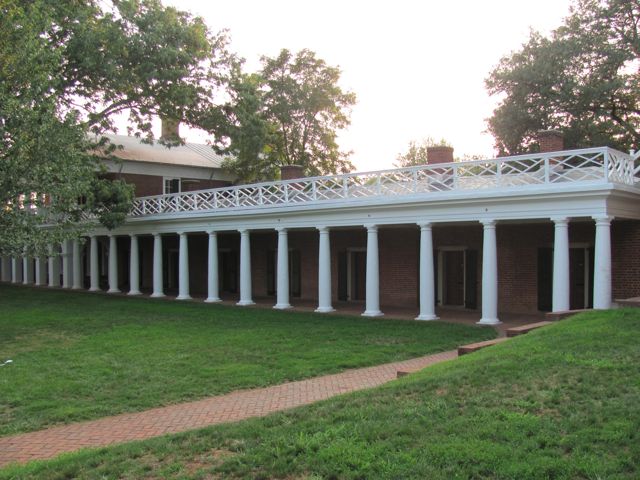 |
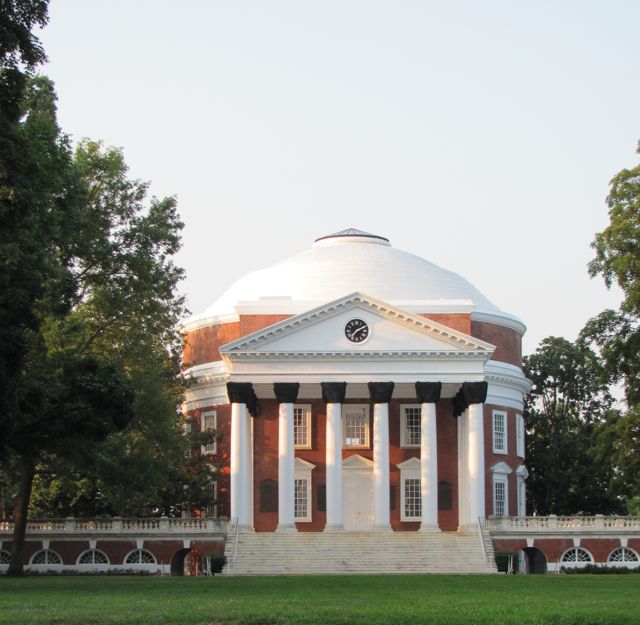 |
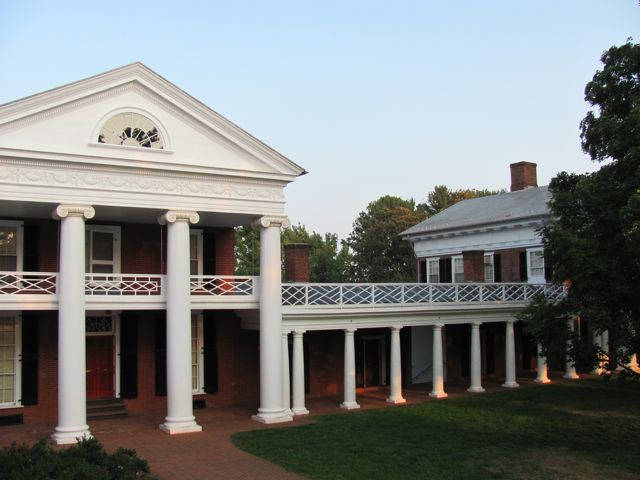 |
| Completed
in 1826, Thomas Jefferson's Academical Village at the University of
Virginia continues to reflect the vision of its founder. Between distinctive pavilions that represent unique architectural orders, 54 student rooms surround an expansive lawn that embodies Jefferson's vision of learning. The first contractors at the Academical Village were James Dinsmore and John Neilson. |
||
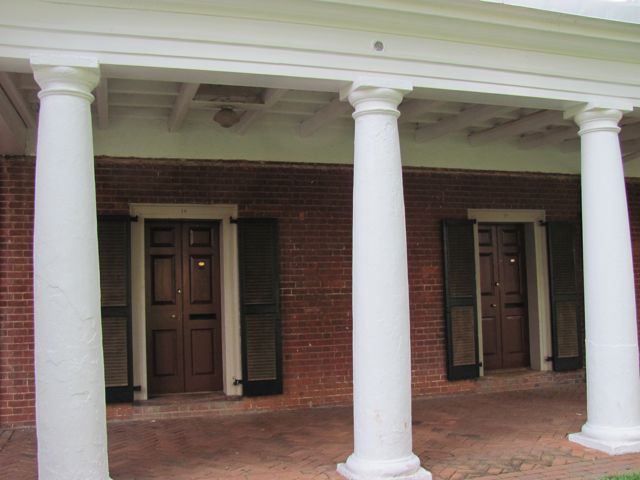 |
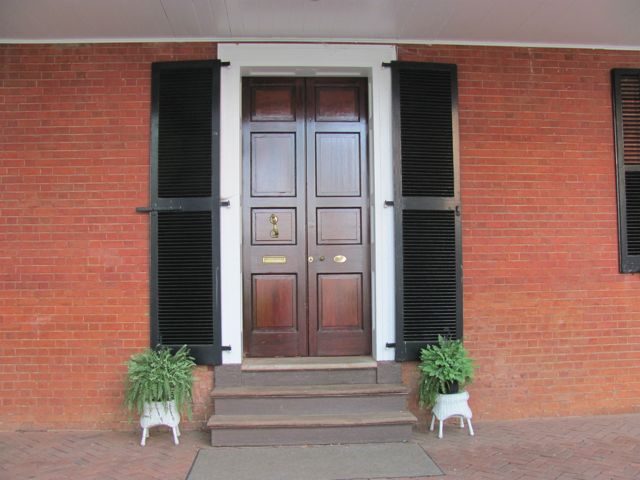 |
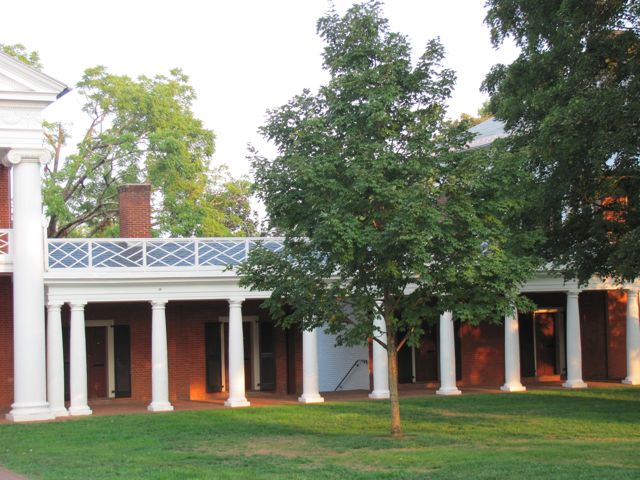 |
| Accomplished students are elected by their peers to live in the Lawn rooms for their fourth year at the university. Being housed on the Lawn is a privilege, but creating custom furniture for the "Lawnies" is a privilege for The Custom Carpenter as well. |
||
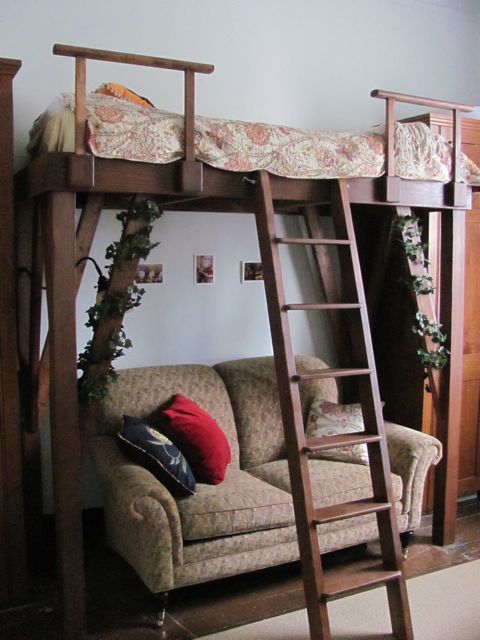 | 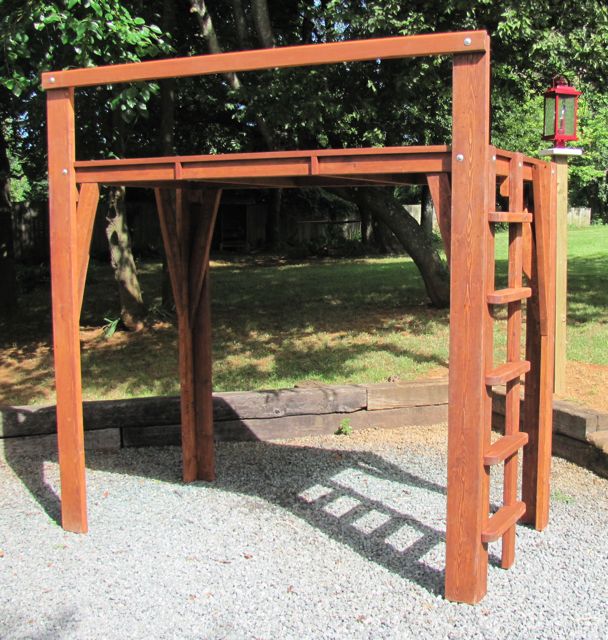 |
| The Liberty Loft Freestanding raised platform bed will fit in any Lawn room between closets... and can be set up in your future home! | The Meriwether Loft Freestanding, also fits any Lawn room between closets. Rustic and simple with built-in ladder. |
| Read about my UVA Lawn room projects here... |
|
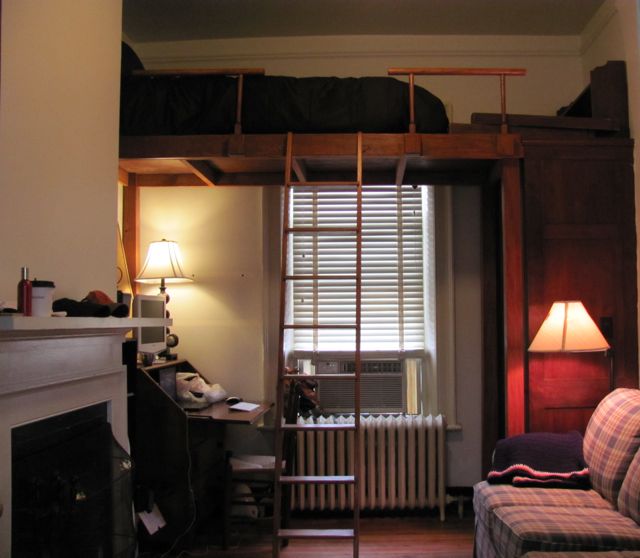 |
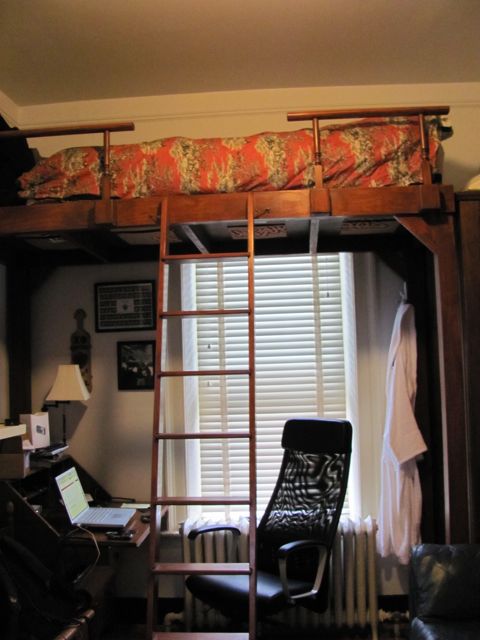 |
|
| Lofts over the window maximize space for the study area below. | ||
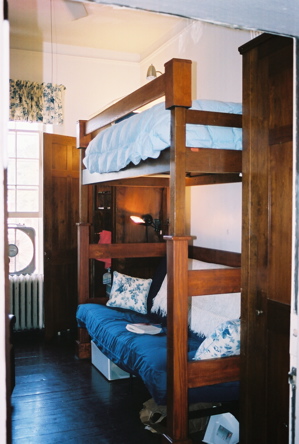
|
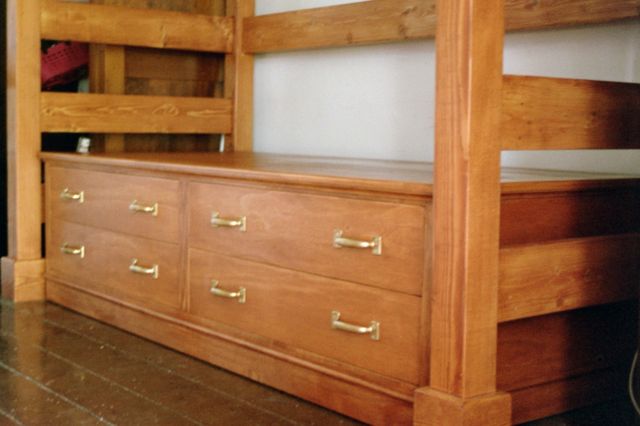 |
|
|
Option: A riser with safety rail raises the existing bed and is supported by a post & rail frame. For the space below, add a futon couch or loveseat.
Another option is a keepsake storage chest with hidden caster wheels.
|
||
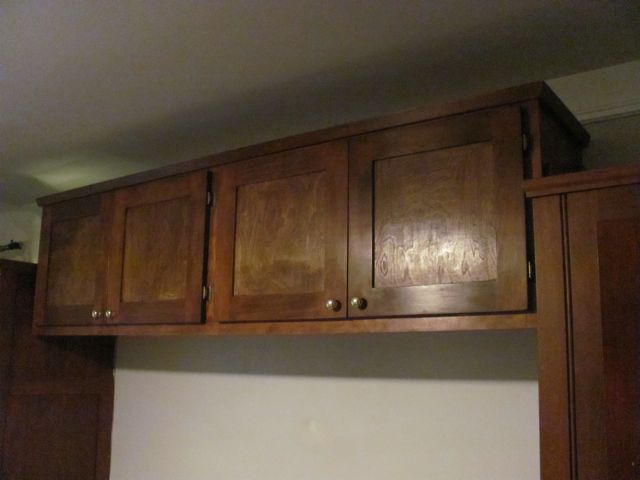 |
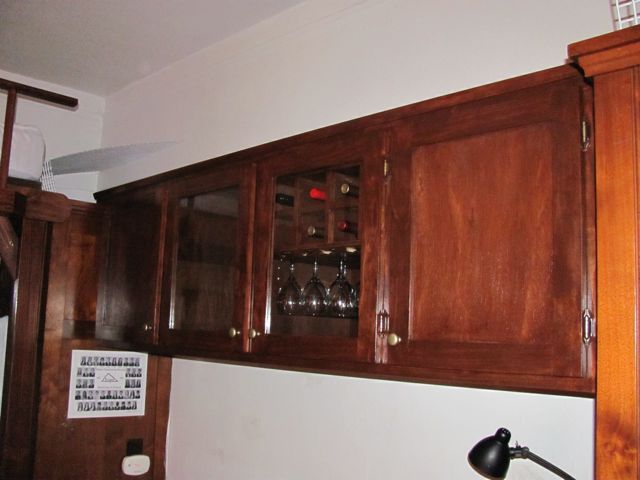
|
|
| A
bridge cabinet between closets provides extra storage. Single tier designs are (from left) the "Hemings" – an open
cubby unit, and the "Montpelier" with cupboard style doors. Customized features may include glass doors & built-in wine rack with glass holders. |
||
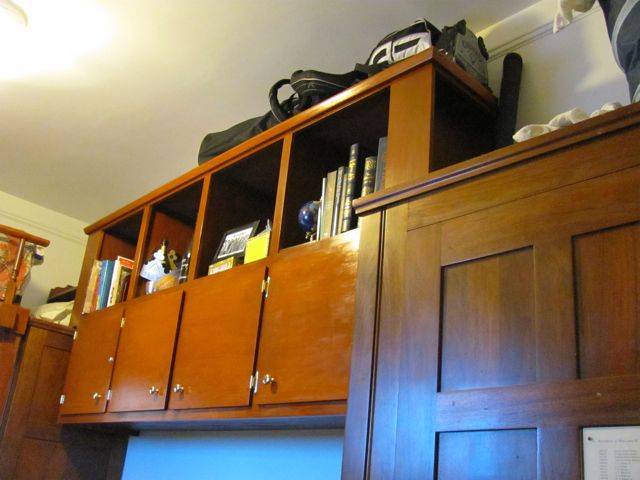 |
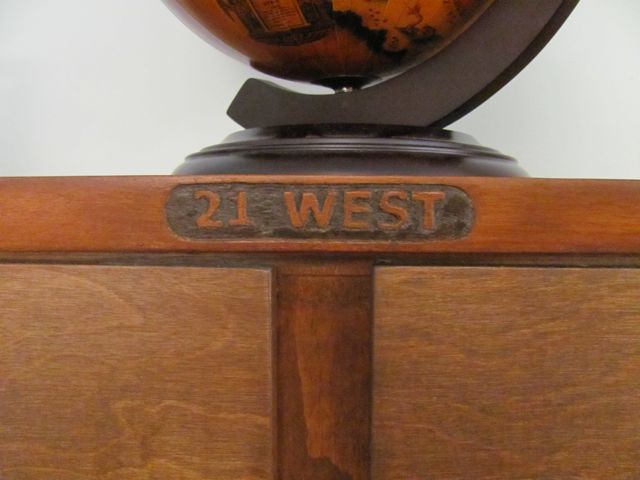 |
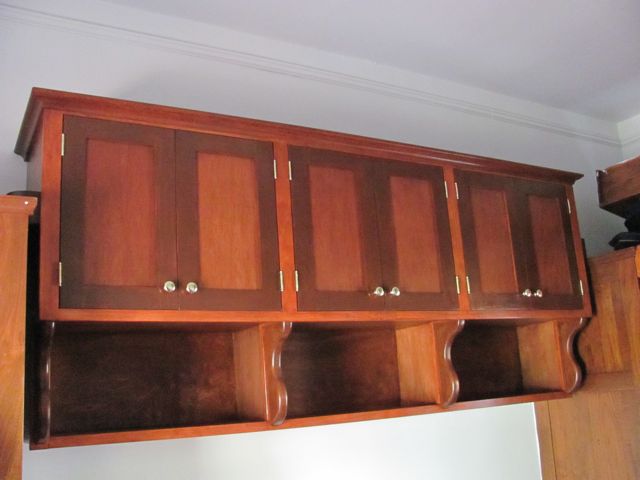 |
| The "Jefferson" – a two-tier bridge cabinet for books, gear, clothing. | A personalized touch for a keepsake cabinet. |
The "Poe" – a deluxe two-tier with bookshelf and embellishments. |
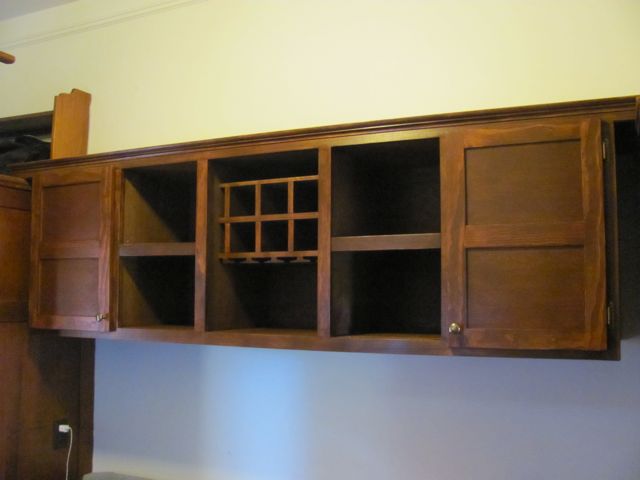 |
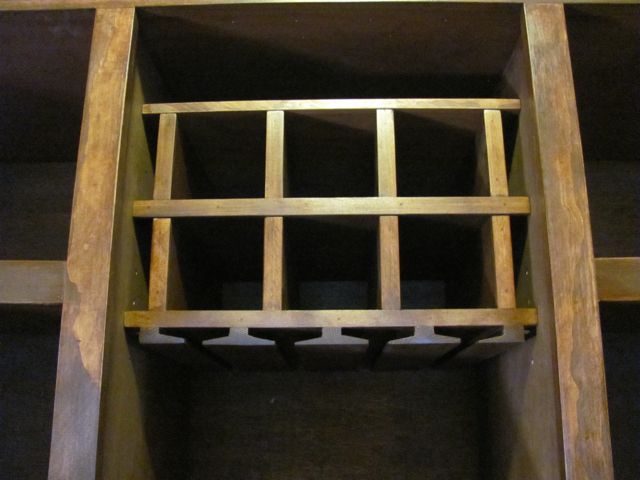 |
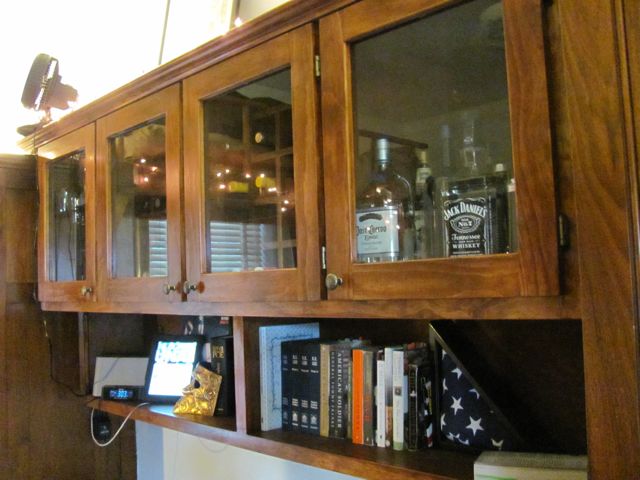 |
| Unique student-designed single-tier with custom doors that match closets. |
Detail of adjustable wine & glass rack. |
The "Hamilton" – another student designed two-tier with dry bar. |
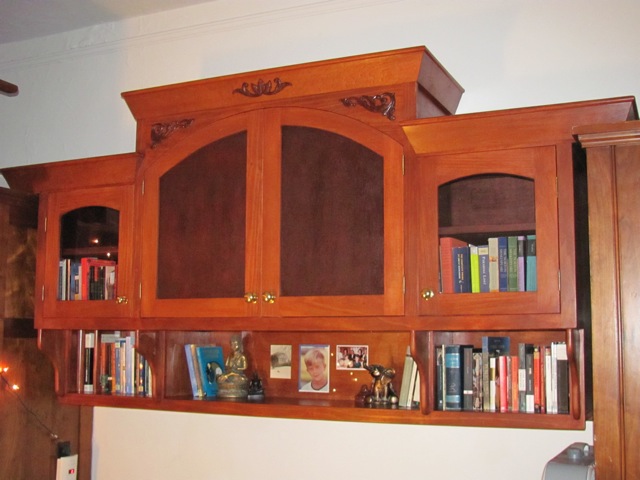 |
One West – Crispell Room
This bridge cabinet was commissioned in 2014 for the Crispell Room on the Lawn. It is part of a memorial to Dr. Kenneth Crispell and his family, especially his son John, whose photograph is enshrined on the display shelf. The two-tier design is comprised of three units on the top, and a full length bookshelf with corbel embellishments on the bottom. The bookshelf features a special compartment that holds Dr. Crispell's book, Hidden Illness in the White House. The cabinet is stained in Cherry and Mohogany with brass hardware. |
Pantrys & Bookshelves To maintain the integrity of the original construction, rooms can not be altered and fixtures can not be attached to any walls. |
||
| Wall pantry with shelves, wine rack and fold-down door. |
Ample bookcases are necessary fixtures. | |
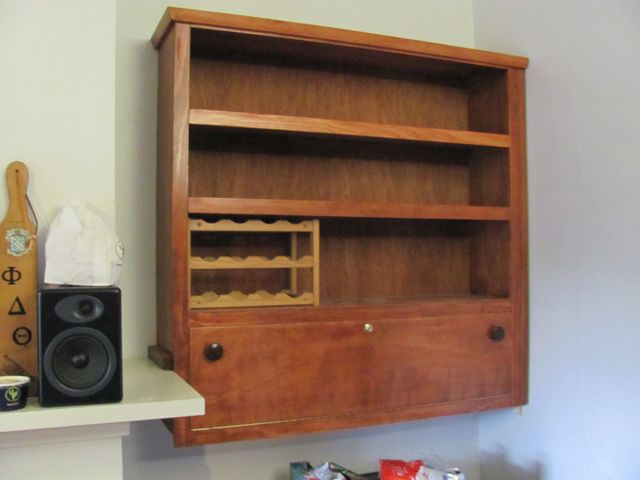 |
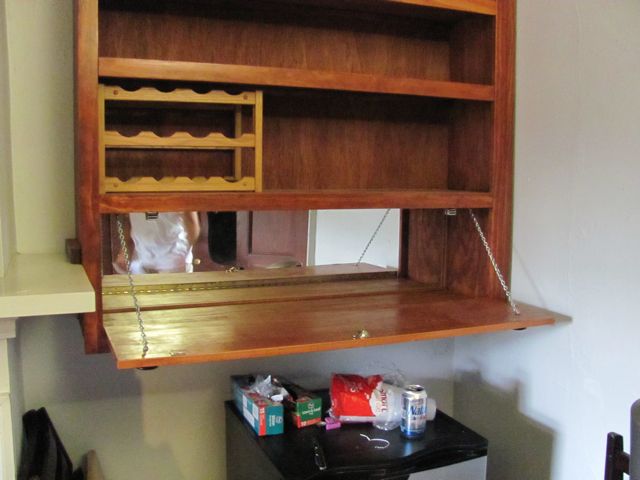 |
|
| Cabinets are precisely fit and wedged in place. |
Bottom door folds down as counter area. |
Mirrored back panel enhances the space. |
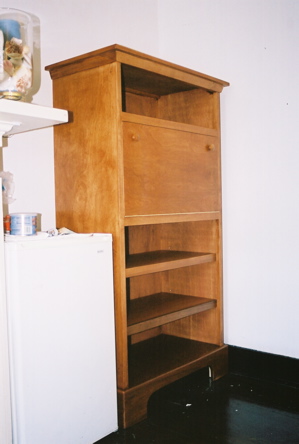 |
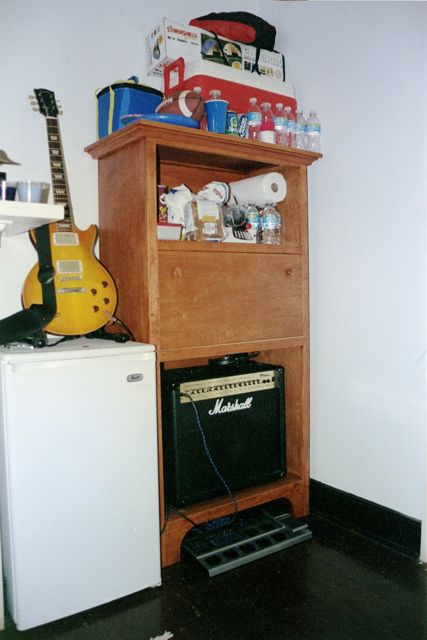 |
| Rooms can maximize space with custom furniture – a standing cupboard with fold-down counter serves as a kitchenette. | |
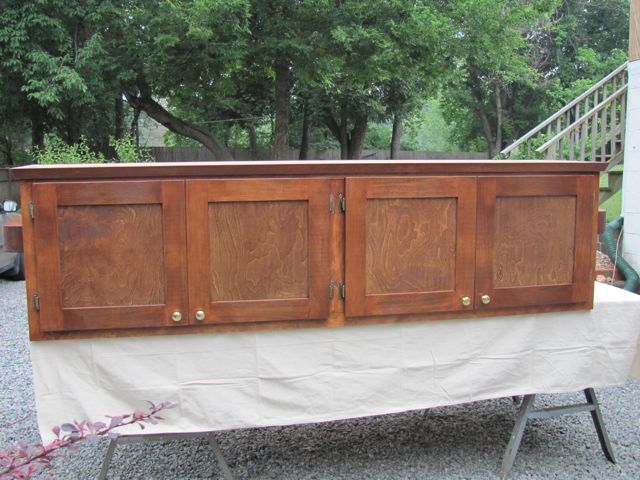 |
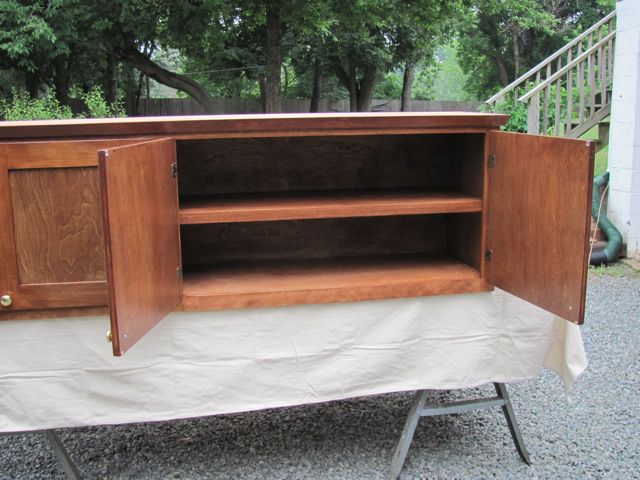 |
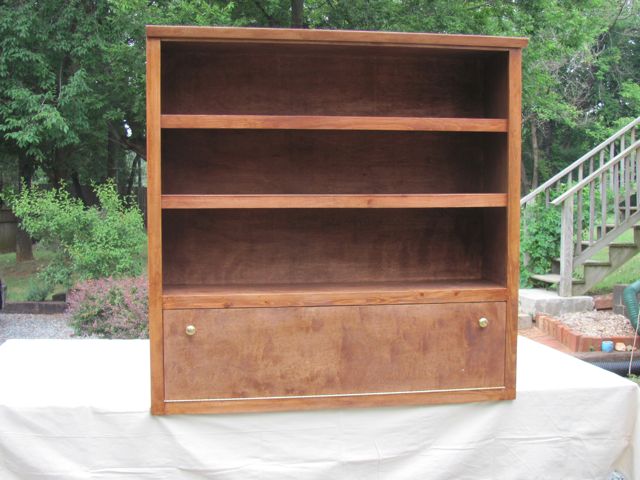 |
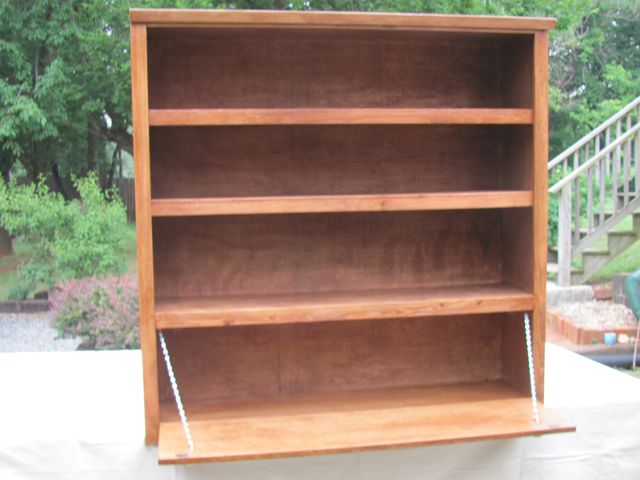 |
| New suite in the making... Bridge Cabinet with Shelving and Pantry |
|||